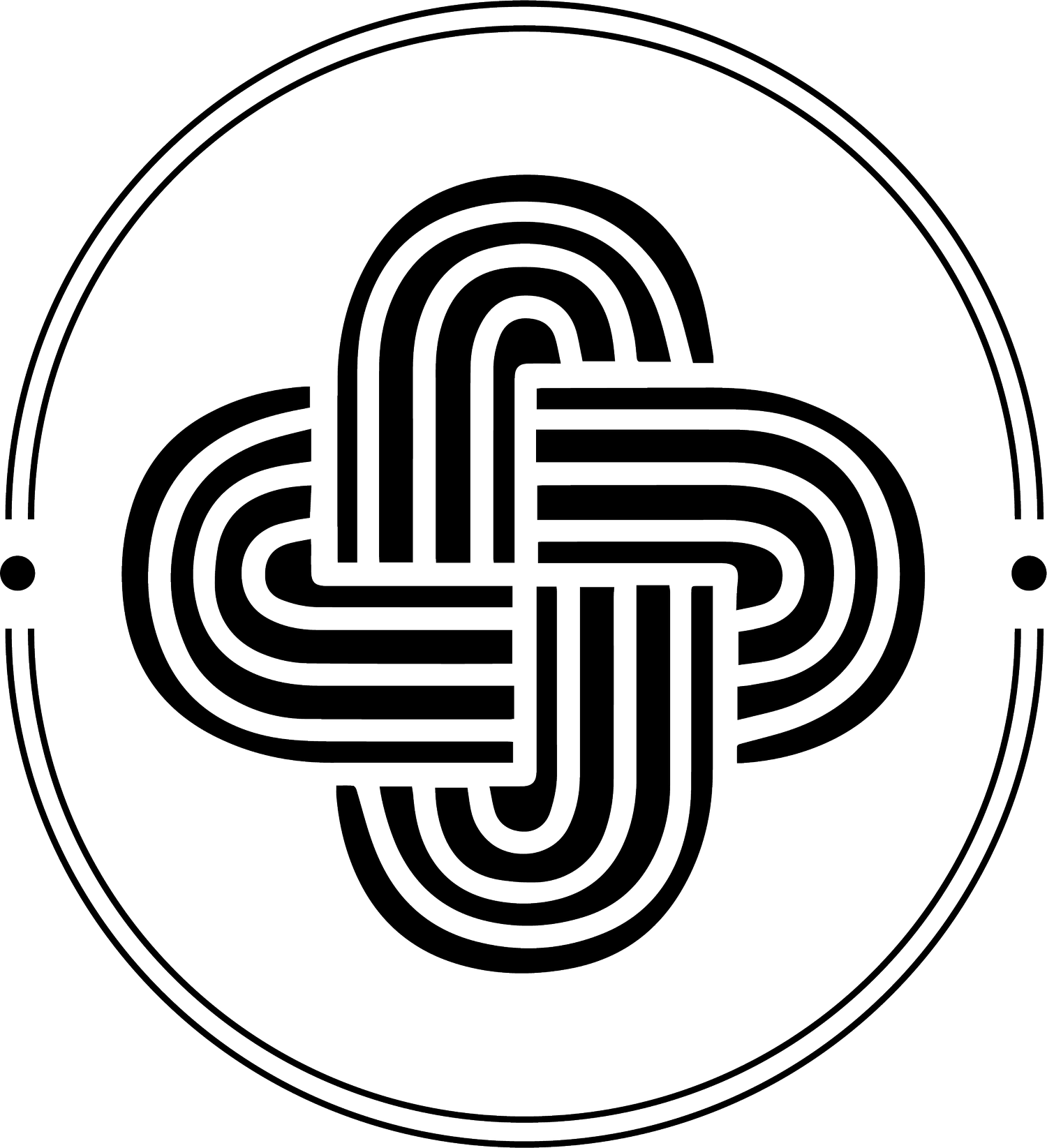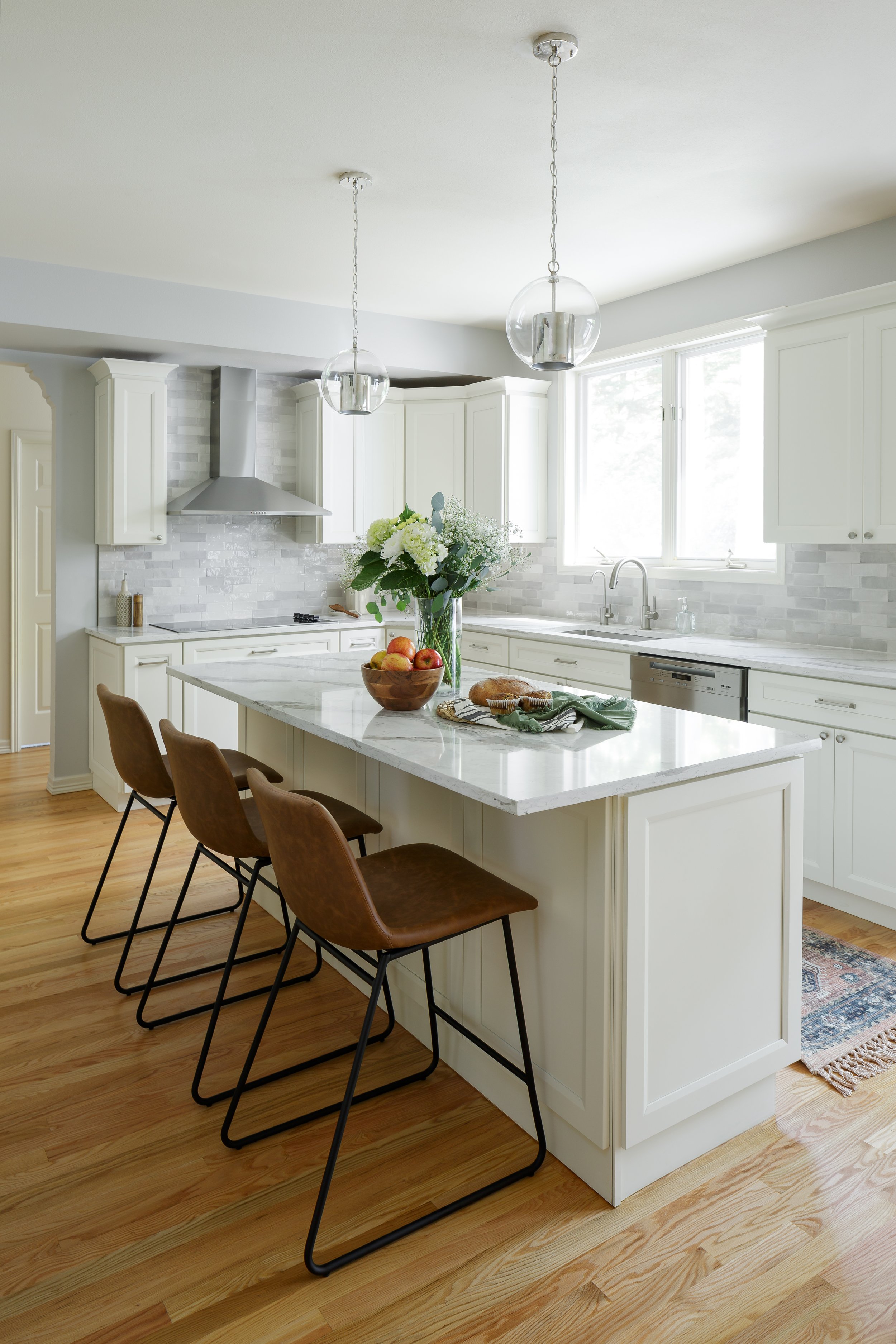Interior Design Services
RESIDENTIAL & NEW CONSTRUCTION
Refining spaces from kitchen upgrades and full home makeovers, to tailor-made custom builds. Our transformative process reimagines each space to the highest level of sophistication, finding creative solutions that meet your needs while making the design process enjoyable and stress-free.
Kitchen Remodel
Initial conceptual design phase: defining style, setting project goals, and determining a desired finished look
As built measurements of current space taken to create CAD drawings and design proposed plan
3D virtual model to showcase the visual design
Selection of materials including, cabinetry, counters, tile, flooring, appliances, decorative lighting, and plumbing fixtures
Final selections to be presented in an Interior Specifications List
RESIDENTIAL
Bathroom Remodel
Initial conceptual design phase: defining style, setting project goals, and determining a desired finished look
As built measurements of current space taken to create CAD drawings and design proposed plan
3D model of proposed design solutions
Material selections including flooring, tile, plumbing fixtures, lighting, cabinetry and any other applicable design finishes
Final selections presented in an Interior Specifications List
RESIDENTIAL
New Construction
With provided drawings from your architect, we will create an entire house design, selecting finishes for all rooms, ensuring that no detail is missed
Interior elevations will be created for kitchen, bathrooms and any additional areas of detail
Reflected ceiling plan, including placement of all lighting fixtures
Space plan created for furniture placement
Interior presentation and Interior Specifications schedule creation and upkeep
3D virtual model created shows all final selections
RESIDENTIAL
Designer for a Day
$1,200
If you want design help, but full-service isn’t within your budget, this is the option for you!
Designer for a Day features a one-on-one meeting with a lead designer and design assistant to get feedback and advice on all your design questions and a tour of the local showrooms to source materials for your project.
Meetings typically last 2-4 hours and must be scheduled during operating business hours: Monday-Friday, 9a-5p.
01
CONSULTATION
First, we will start by uncovering all of your project needs and gathering all the information necessary. The best way to do this is by filling out our design questionnaire. Then, we’ll take it from there.
02
DESIGN
Next, we will get into the design concepts where we dive into the style and vibe you want your space to have. During this phase, we will gather measurements, create 3D renderings, & develop interior specifications. Following this, we will finalize design decisions, select finishes, coordinate with vendors, create a timeline of events, & begin construction.
03
CONCLUSION
Once the project is complete, we will conduct a final walkthrough & schedule a photoshoot of the finished project. After that, you will be able to enjoy life in your new space!
Interior Design

Get started with our New Client Design Questionnaire







